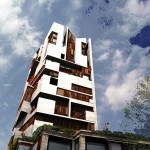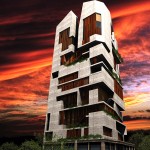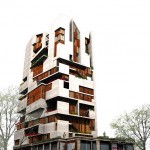Location: Kamranieh, Tehran, Iran
Constructed area: 18374 sqm
Status: competition
Procedure: 2009
Client: Rezaei
Collaborators:
Contractor:
Photographer
- Darya e Nour administrative tower
This 24 floor tower is proposed to be built in a 1,000sqm land and total area of 18,374sqm. The building consists of more than 2500sqm in the first three floors (B1, G, and F1) and about 9000sqm duplex and triplex offices. Our major practice was to dedicate a civic iconic tower. The tower searches to define an appropriate urban scale. Its` huge mass and subdivision; not to be oversize and not to have such details which can`t be seen in the scale of a gigantic capital whose population reaches over 15 million. Another aspect of the tower is redefining the central court which has been traditionally used and suddenly was deposited by appearance of modernism in the country. Yards are designed to be a functional core as previous ones were. So they serve some spaces like conference hall, recreation spaces, some multipurpose salon to launch, meet, and so on which can be used by some adjacent offices. Not only they serve this requirement of administrative units but they donate new modern function to courts.


