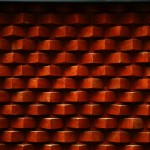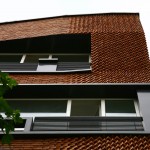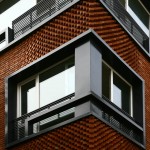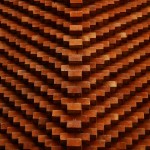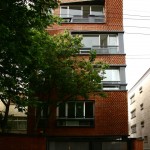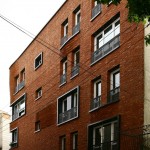Location: Gheitarieh, Iran
Constructed area: 700 sqm
Status: completed
Procedure: 2008-2011
Client: Pakzat
Collaborators:
Construction Manager:Siamak Salamat & Partners
Photographer:Hootan Salamat, Sara Piramoon
Brick house 2nd, was located in a land about 203sqm, consisted of 6 floors in a high density fabric which is full of small private segments. The surroundings has recently started to face off from a traditional aspect to a modern texture, so it is formed to be rated in the middle price range residences. The complex was consisted of 4 residential units; one 103sqm unit per floor, lobby, parking, and finally a small recreation salon.
Façade is completely made of bricks; the choice which was based on cultural aspect and successful history that we experience in our land. The narrow surrounding passages can’t provide an effective view and open horizon to it, so the tiny scale of façade elements and having a detailed surface play an eminent role to make a visual relationship to passer bys, especially when you get close to the building. Our approach to brick is omitting its decorating role and changing the constructive arrangement which is ordinarily worked. Contrary to dynamic pattern of The brick box, inside the box is given a calm and relax look by the use of color white.
