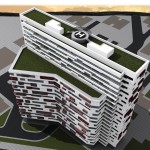Location: 22 district, Tehran, Iran
Constructed area: 25236 sqm
Status: design
Procedure: 2010-2011
Client: IRIB + AtinSazeh
Collaborators: AjzaSanaatSakhteman
Contractor:
Photographer:
Before we started designing, there had been an agreement between our client and municipality in which physical properties such as footprint, number of floors, number of units and the bulk are fixed. Thus we focus on improving the quality of life condition in low price dwellings so it`s converted to life-scale project. The building has 24 floors, 201 residential units with 1 to 3 bedrooms. Façade combined of a white huge mass and some ribbons of glass as its openings. Diversity is brought to complex facade by repetition of numerous typical windows` frames in contrast with white simple background.





