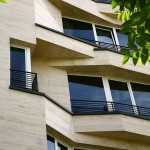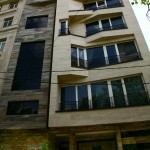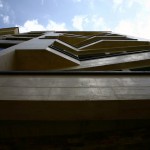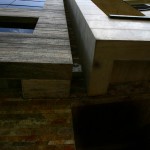Location: Manzarieh, Tehran, Iran
Constructed area: 1,600sqm
Status: completed
Procedure: 2007-2008
Client: RoshanMehr
Collaborators:
Contractor manager: JamshidFazlali
Photographer: Hootansalamat
The RM residential was built in 8 floors and total area of 1600sqm. It was located in the south of an alley and we had to fill the northern edge of land so that the elevation was converted to a solid surface. The practice in the project was to avoid missing our dynamic façade and also how to devise dynamism to it without destructive influences on the efficiency of living rooms at the back. The progression of evolution to convert a flat surface to a tilted one was achieved by recombination of some horizontal folded ribbon. To put it simply, a kind of break and then fusion again for elements of a huge and simple frame which passes natural light and ventilation through itself. Furthermore, to create variable internal installation is another aspect of the issue.



