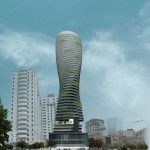Location: Elahieh, Tehran, Iran
Constructed area: 80/000 sqm
Status: design
Procedure: 2010-2011
Client: Asouyar
Collaborators:
Contractor:
Photographer:
This is a gigantic tower for the capital. A 34 floor multi-use tower which totally consisted of 80,000sqm area. It seemed not only as a vertical urban district which has to supply urban requirements of its residences but it retrieves and revives its surrounding. Based on an agreement with municipality, the investor devoted another ground beside the project to make a public parking. So parking structure was located along a concrete wall which was already there to protect the soil of neighbor hill. And also it verged on a motorway passing in front of it, so we design a tubular wall to supply natural ventilation by domestic pattern which covered and allowed us to hang a huge billboard.

