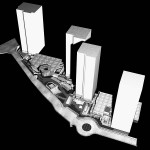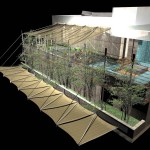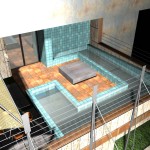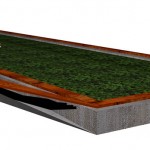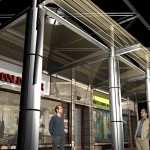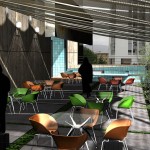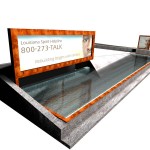Location: Shahrak e gharb, Tehran, Iran
Constructed area: 30/000 sqm
Status: under construction
Procedure: 2008-2012
Client: Neghabian&Hajibandeh
Collaborators:
Contractor:
Photographer:
This project was to design and supervise a trade center. The building was consisted of 13,000sqm commercial complex and the same amount of landscape. The trade center connects some spaces which exist in ground level of some residential towers in the west of Tehran by an enormous public open space. What made it significant was proportion and interaction between existing mass and space by defining a range of private zone to most public zones. Furthermore, there were several problems for completion of the complex including existing concrete structure, interaction between that and residential zones which surround it and also mechanical supplies which passed through the trade centre from basement to residential tower on top of it.
