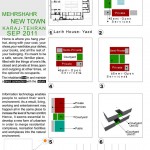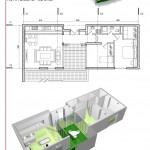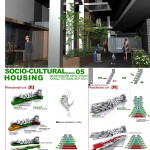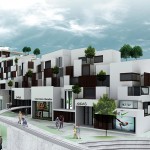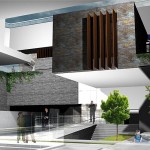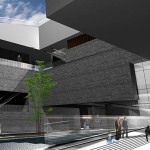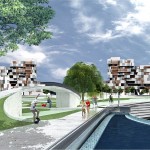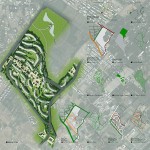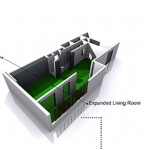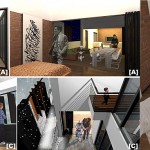Location: Mehrshahr, Alborz, Iran
Constructed area: 1/000/000 sqm
Status: competition
Procedure: 2011
Client: Governmental client
Collaborators:
Contractor:
Photographer:
We were invited to participate in an urban design competition whose issue was redefining contemporary Iranian dwellings by the same ideas which traditional Iranian habitats had had. What was required to be planned in the project were several matters from considerations ranging from a small flat to a 24,000 populated community.
First of all, although devoted land for project had been leveled before, and there was not any hangover ruined from its previous garden, we tried to find old paths and routs which were used before. So infrastructures were formed around them to revive the memory of passages which were used in old Iranian gardens and nowadays chaotic development has ruined them.
Secondly, all dwellings had to be smaller than 100sqm, in average about 70sqm with two bedrooms which is too little to be an Iranian style new home. What was considered to be major idea to inspire contemporary Iranian habitat was redefining central court yard concept. A space just in the heart of a habitat which was formed to supply efficient natural light and ventilation, more privacy for homes, keep off natural unfavorable effects and so on. We designed residential units to be supplied by such courts. They make people able to live in the private yards without any Hejab which always women have to wear in Islamic countries. The arrangement of yard changes in deferent seasons and time. It is a flexible space which can easily be added to adjacent living spaces
