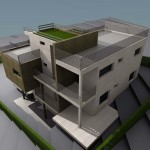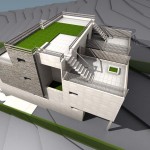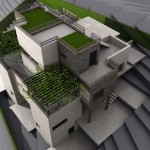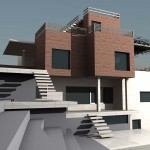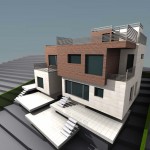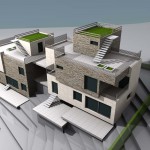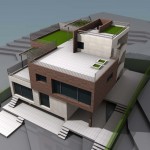Location: Torghabeh, Mashad, Iran
Constructed area: 120 sqm each villa, no. of villas: 1100 un.
Status: design
Procedure: 2009
Client: Khorasan province engineering system organization
Collaboration with:Avijehmehr consultants
Contractor:
Photographer:
Project has occupied in a slope land which was divided to small segments with area of 250sqm to lease by two families. For us, major factor to design the project is how to settle a mass in such slope, so that, natural landscape and typography can be preserved; final building and surfaces which are needed to supply transportation network must have the destructive effects in the origin.
We are expected to design two, three bedrooms dwellings in just 120sqm land. First of all, we consider that each dwelling has to be independent from the other units, has separate access to site and garden, has equal condition of overlooking to surrounding mountain and so on. Secondly, we designed an apartment as a dethatched house to provide optimum requirement of life qualities. Appropriate concept for an apartment, in which a unit breaks into some spatial levels, includes garden platform, living zone, home private zone, green roof, supplies all benefits which rural life has.
The project is a collaboration with Avijeh Mehr that manages urban planning and design scheme.
