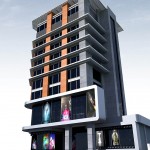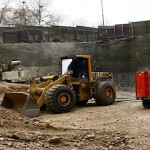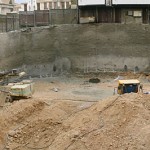Location: Jordan blvd., Tehran, Iran
Constructed area: 12639sqm
Status: under construction
Procedure: 2010-2012
Client: IRIB
Collaborators:AjzaSanaatSakhteman
Contractor:AtinSazeh
Photographer:Hootansalamat
The Jam-e-Jam multipurpose complex was located in a 1250sqm piece of land in the heart of office zone in Tehran. It consisted of 16 floors including, service area, commercial units, a luxury restaurant, and some offices in upper floors. The most complicated part of programming is fitting different circumstances of each function, the separated circulation which is needed to reach each function, spatial relationship which connects different functions. Different needs and different function use of units have converted the complex to independent units just on top of each other. Based on the site and neighborhoods` aspect, our client made us not to use our previous approach and we had to experience a different kind of architecture.





