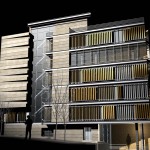Location: Saadat Abad, Tehran, Iran
Constructed area: 2000 sqm
Status: design
Procedure: 2009
Client: Atin Sazeh
Collaborators:
Contractor:
Photographer:
After municipality cut the land to draw a new street what remained to construct was a 240sqm triangle. But we were permitted to occupy whole the ground. So we purpose to make an office building in which basements are allocated to services like data center and archive, ground floor is entrance and a double height lobby and finally other floors were devoted for offices.
Major problem was that main side of triangle was toward the west. It ment our office zone which mostly faced west and that caused a functional disorder by summer evenings sun. Thus, the mason is covered by vertical louvers turned in different directions and distinct dimensions. They depicted a glamorous scenery when sun shines on them and they reflects a metallic sparkle.






