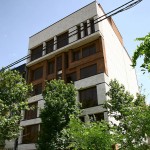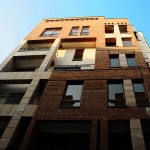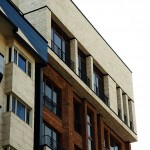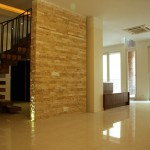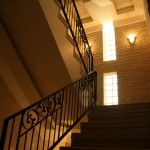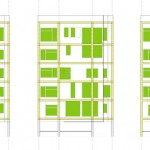Location: Saadat Abad, Tehran, Iran
Constructed area: 2,300sqm
Status: completed
Procedure: 2007-2011
Client: AtinSazeh
Collaborators:
Contractor manager: JamshidFazlali
Photographer: Sara Piramoon, Hootansalamat
Atin the sixth is a residential complex built in 8 floors, contains 8 residential units in five floors, swimming complex, lobby, and parking in two floors. The land of project is 450sqm and total area is 2300sqm. In this project, the mass is divided like a 3d puzzle to define 5 duplex units benefiting the light from both north and south. At the first place, the elevation consists of a white travertine stone texture on a brick surface as a background. The façade is formed by changing geometry of a network`s cells which includes transparent parts on contrast massive parts. The variation takes place by movement and combination of the cells to bring light and view from outside as what is required by internal spaces. And finally, to protect from photosphere in summer days and control of observing inside from outside in the night, some vertical and horizontal louvers are added to the façade. To be more precise, we tend to utilize the brick as a familiar-taste Iranian traditional material to unite all part of the building; it starts from north elevation and expand on the surfaces of lobby, staircase, … and finally determines the southern façade.

