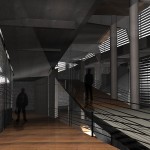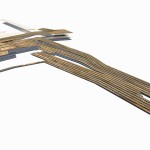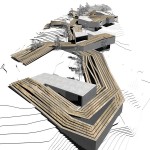Location: Abasabad, Tehran, Iran
Constructed area: 40/000 sqm
Status: competition
Procedure: 2005
Client: Tehran municipality
Collaborators:VAV studio + Hoomansalamat
Contractor:
Photographer
- Tehran Book Garden
The project won the second place in a nationwide architectural competition. We are expected to design an exhibition for events related to book. Due to its compatibility to master plan it was selected to be constructed over the first placed project, however it was never built.
A 40,000sqm book fair was located in a uneven land full of hills and small valleys which were adjusted and preserved based on existing topography. So that is so difficult to determine where original land is. It followed paths of valleys and fills some spaces by building mass. The building combined natural environment and construction so there was a minimum requirement to interrupt and change the site. It defined a new landscape. To be more precise, the project was affected by four factors: topography, functional spaces, organic paths and finally the roof. In the project, by considering two elements of access routes and functional spaces, some organic formed ramps were designed which was in harmony with the existing uneven topography. The roof was not just a simple coverage; it also let a smooth sun light in through its slots. Furthermore in combination with surrounding hills, roof provided an agora to host social events.








