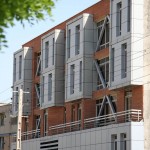Location: Karaj, Alborz, Iran
Constructed area: 5200 sqm
Status: completed
Procedure: 2006-2008
Client: Ministry of roads & urban development + Lanil
Collaborators:Alirezavaziry
Contractor manager:Siamak Salamat & partners
Photographer:MehranAghazadeh
- The 3rd brick complex
This mix used complex is built in 1100sqm, beside a new drawn street. Surrounding context contains such kind of fabric that the face rapidly changes, from a low-level residential texture to high-rise complicated multiuse building whit no rule to control the situation. It includes 21 residential-office unit and 2 commercials. First of all, the major concept to design is redefining the central courtyard concept. The idea organizes the building into two bulks witch there is open space between. The courtyard is formed to contain elevators, staircases, and bridges which connect units together. Secondly, there is nothing to characterize its fabric, as if a fake exhibition of architectural history has been taken place, just one thing can be distinguished to be the factor of unification, which is brick; in old one story residential to high-rise offices, therefore, we consider a simple rick mass which its scale makes it unique. Then, to be easily read, combined with some huge aluminum cubes. To face with such a fragmentation, we decide to be calm with some huge simple boxes; rick texture as the background with no decorating aspect and some metallic corbeled box.




