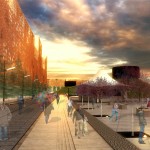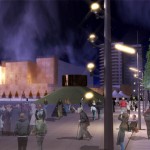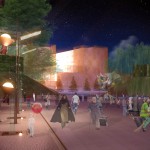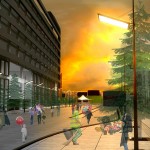Location: 17thshahrivar sq. ,mashad
Constructed area: 62/000 sqm
Status: design
Procedure: 2012
Client: Mashad municipality
Collaborators:with Avijehmehr consultants
Contractor:
Photographer:
- 17 Shahrivar urban square
17 Shahrivar complex was to be designed for several different urban and civic functions, which included landscape design, modifying of civic façade, temporary construction and so on. The major idea we search for is redefining and modifying an open urban space to improve the social qualities by the use of water, planting, lighting, and old pattern of traditional architecture. We tend to find an appropriate answer to existing social and civic adversities by creating an urban space in which domestic sprite follows in. and also making understandable urban elements which can be constructed by limited budget.
This project was done with collaboration with Avijeh Mehr consultants.






