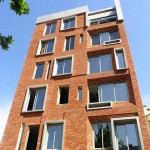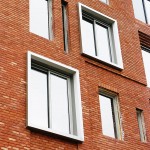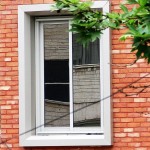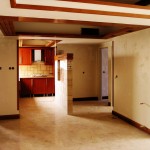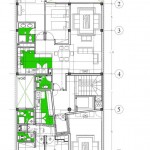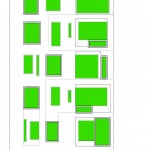Location: Mir Emad, Tehran, Iran
Constructed area: 1,700 sqm
Status:completed
Procedure: 2004-2006
Client: Kalaghchi, Khardoosh
Design Team: Hoomansalamat
Collaborators:
Contractor manager:Siamak Salamat & partners
Photographer: Sakhtartarh
- Brick House No1
- Brick House No1
Brick house No.1 which is located in a 350sqm civic plaque in Tehran central district, contains 10 residential units with total area of 1700sqm. The functional idea of project emphasized on redefining public and private zone in a habitat. And also the major façade design concept was utilizing the brick as just façade background texture without any decorating usage. Opening frames play prominent role to define new composition and variation. The alternation in form and dimension of façade elements make a constrictive effect on the internal spaces to be different from such kind of elevation which has typical windows.
