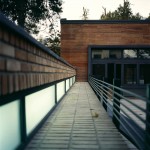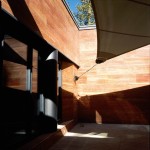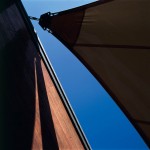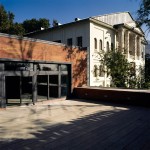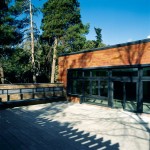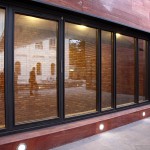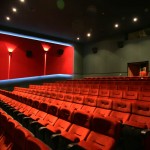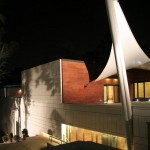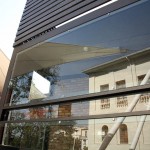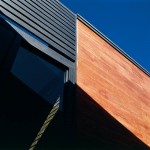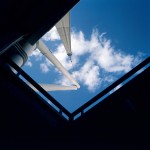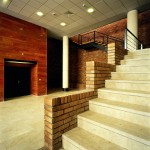Location: Ferdous paradise, Tehran, Iran
Constructed area: 1000 sqm
Status: compeleted
Procedure: 2007-2008
Client: Cinema museum
Collaborators:
Contractor:Pars PBL
Photographer:Afshin Ghaderpanah, Hootan Salamat
The Cinematograph won the 3rd place in Memar competition in 2008 which selects the best constructed projects in Iran. It has been constructed in a land about 563sqm, consists of a salon capable of 200 persons and other relevant services. Our site is situated in the western boundary of an old garden which includes a 200 years old mason dedicated to Iranian cinema museum. Some parts of the mason were joined the landscape. The landscaping was added to in some parts in complete harmony with the old parts which were built two hundred years ago.
First of all, to improve scenery of existing garden and cinema museum building, we decided to hide new mason underground. We designed an entrance on top of the roof. To be more precise, we extended existing platform with the same material to form a public terrace to make a spatial dialogue between Cinematograph and green existing landscape.
Secondly, we rearranged all the existing functions in the garden to omit or reduce tiny structures spread out in the garden, and made some services viable to be shared by all masons. The sharing program revived some parts of the garden which were paid less attention to and new circulation paths appeared.
